Architecture
Maison Gauthier
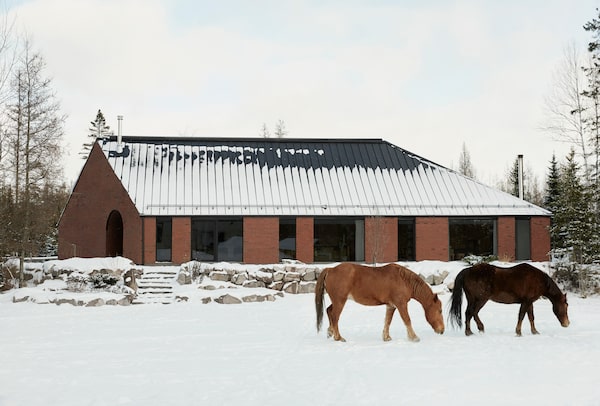
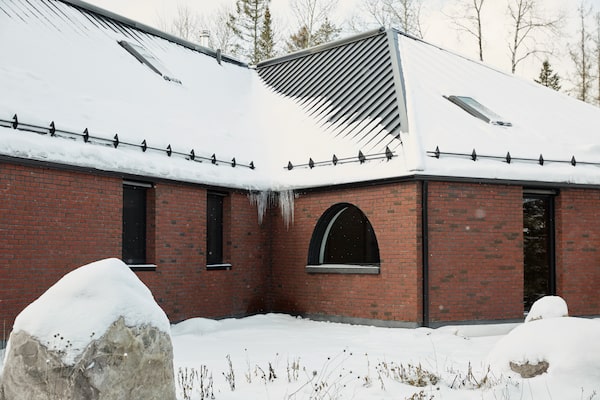
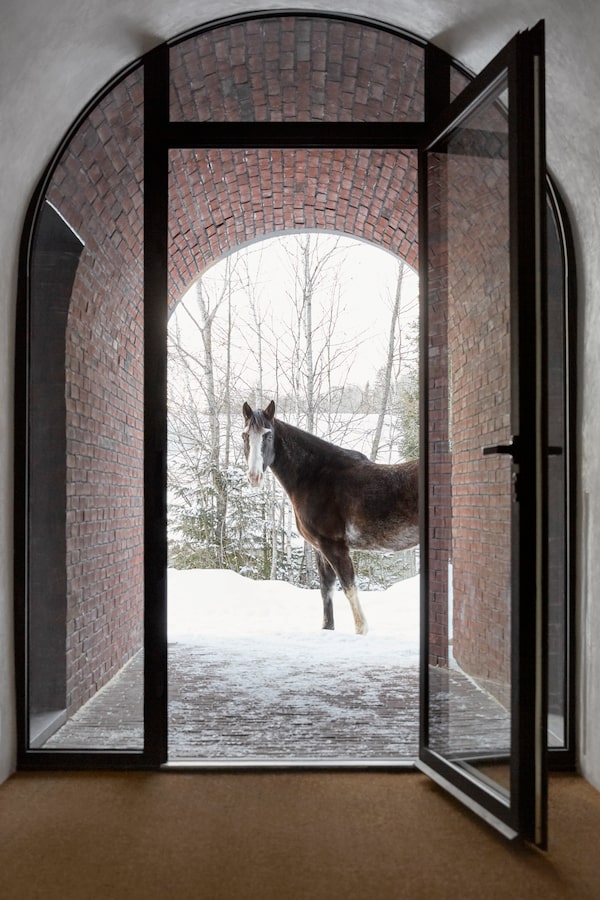
Maison Gauthier’s two-bedroom home on a horse farm in Mont-Tremblant, Que., incorporates living space as well as a ceramic studio.PHOTOS BY MARIE H. RAINVILLE/THE GLOBE AND MAIL/The Globe and Mail
When Cécile Combelle and Antonio Di Bacco moved to Montreal from Paris, it was supposed to only be for one year. But they liked the city so much that they decided to stay and established Atelier Barda in 2012.
The firm sees architecture as a form of storytelling. “The concept of a project comes from different stories: stories of the clients, stories of the landscape, stories of our team,” Combelle says. “Our design philosophy is talking about stories in a narrative way.”
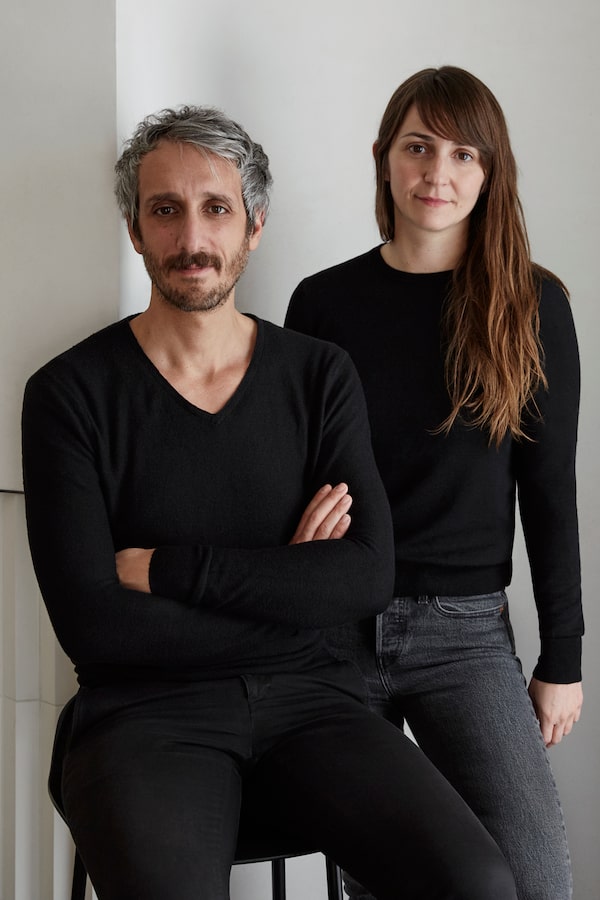
Antonio Di Bacco and Cécile Combelle are based in Montreal, where they established Atelier Barda in 2012. PHOTO BY MARIE H. RAINVILLE/THE GLOBE AND MAILMarie H. Rainville
Their most recent achievement in architectural storytelling is Maison Gauthier, located on a horse farm in Mont-Tremblant, Que. The 3,500-square-foot two-bedroom house plays on the relationship between public and private realms. Its dual function is expressed through a triangular plan that references the abstract paintings of Robert Mangold and Ellsworth Kelly, a source of inspiration for the client couple. The shared entrance leads in two directions, a ceramic studio and the living quarters, the latter of which is accessed through a dramatic curved corridor conceptualized after an ancient Roman domus. The brick exterior distinguishes it from neighbouring chalets but also exudes timelessness.
“The clients said that the house was their last life project,” says agency director and project manager Kevin Botchar. “They wanted it to be a part of their family heritage."
Smith House
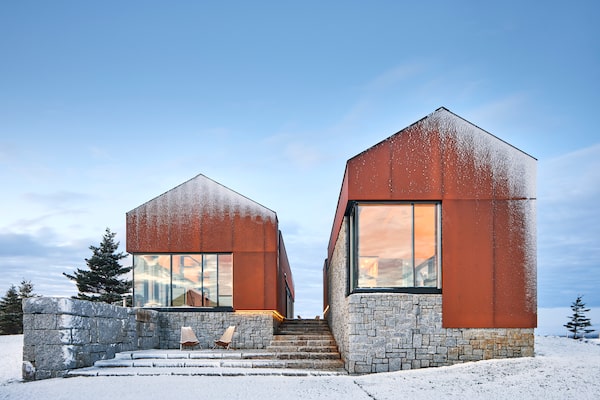
doublespace photography
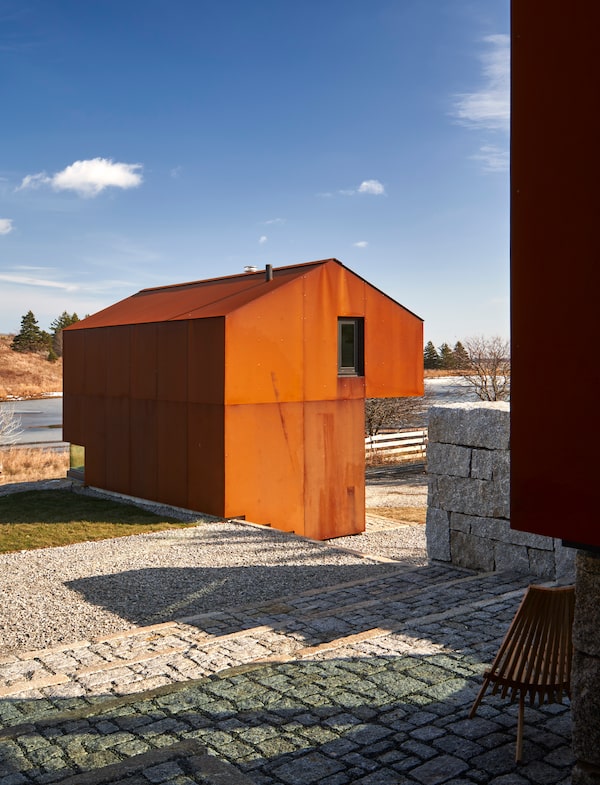
In a former fishing village in Upper Kingsburg, N.S., Smith House is a collection of three structures for day, night and storage.Photos by DOUBLESPACE PHOTOGRAPHY/Courtesy of manufacturer
“A place is about landscape, climate and material culture. So these are things that we always look to make architecture a place that looks like it belongs where it landed,” Brian MacKay-Lyons says.
The acclaimed architect behind the internationally renowned Halifax-based firm has designed some of the most iconic Canadian residences since starting his practice in 1985. His former student Talbot Sweetapple joined as a partner in 2005. “Brian was the rootstock and I was grafted on,” Sweetapple says. “We see the world pretty similarly. We believe in local values.”
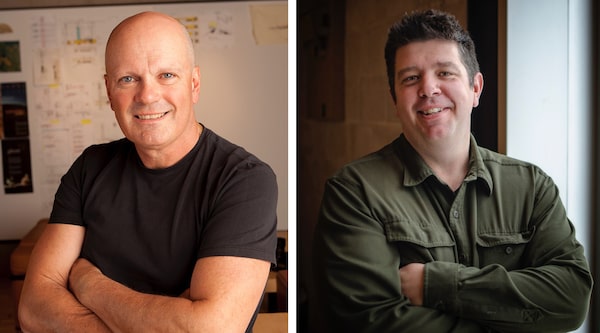
MacKay-Lyons Sweetapple Architects in Halifax is a collaboration between Brian MacKay-Lyons and his former student, Talbot Sweetapple.
The pair’s interest in local vernacular has resulted in the formation of a small community in Upper Kingsburg, N.S., on the site of a former fishing village. Among the erected structures is the Smith House, a residence that takes shape in three separate forms – a day pavilion, a night pavilion and a shed – making up 2,775 square feet. "Three separate forms is to make microclimates, to make protected outdoor places,” MacKay-Lyons explains. The home’s monolithic Corten steel and granite exterior gives a modern essence to the traditional gable roof structures. “It’s a modernist game in a traditional form. We have a dance between the stone and the Corten and all the voids between the two just become glass.”
The River Cabins
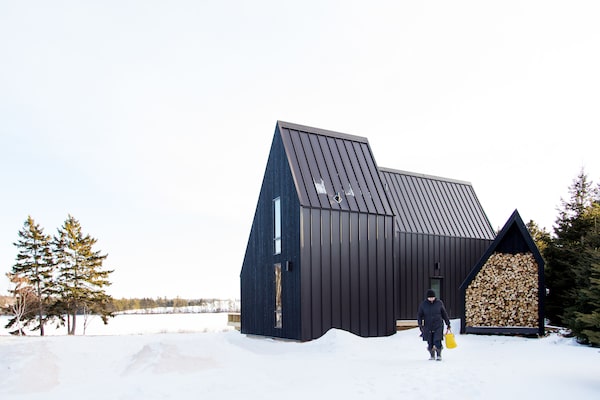
Tamzin Gillis
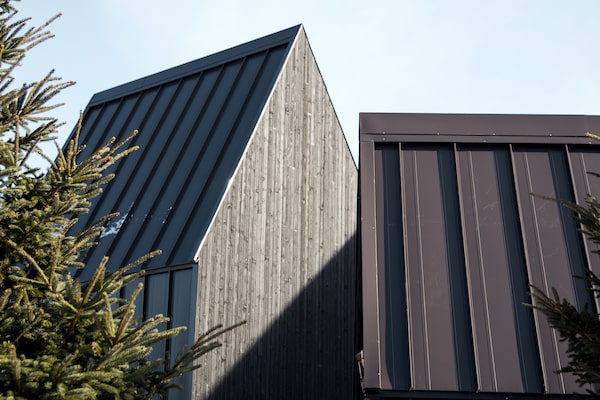
The gable shape that’s synonymous with East Coast design gets a contemporary spin for The River Cabins on Prince Edward Island.Tamzin Gillis/Photos by TAMZIN GILLIS
“We believe design affects every aspect of everyday life,” says Silva Stojak, co-founder of Charlottetown-based Nine Yards Studio. The interdisciplinary firm works on different types of projects, from architecture to product design. Stojak founded the studio in 2017 with fellow architect Shallyn Murray. “When we started this, we were really interested in doing more than just architecture,” Murray says.

Shallyn Murray and Silva Stojak work together on architecture projects as well as product and installation design via their Charlottetown firm, Nine Yards Studio.
But it’s their latest architecture project that’s putting the young firm on the map. The River Cabins, designed as Stojak’s weekend getaway, takes on the local Prince Edward Island design vernacular with its gable structures. “We are constantly studying and looking and trying to understand all the local forms and how they sustained themselves in this climate,” Stojak says.
The three cabins include a main lofted residence, a half-size loft bunkhouse for guests and a small shed for storage. At only 600 square feet, the main cabin is a study in compact living as well as a response to the building bylaws. “The properties have to have a 75-foot setback from the water. That left a tiny little piece of site to build on,” Stojak says. The striking composition of three references local farm groupings, with the dramatic black cladding giving them a contemporary and minimalist feel.
Interior design
High Park Residence
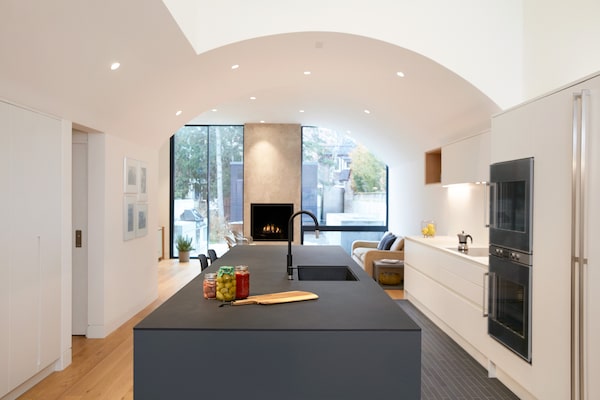
Brandon Titaro
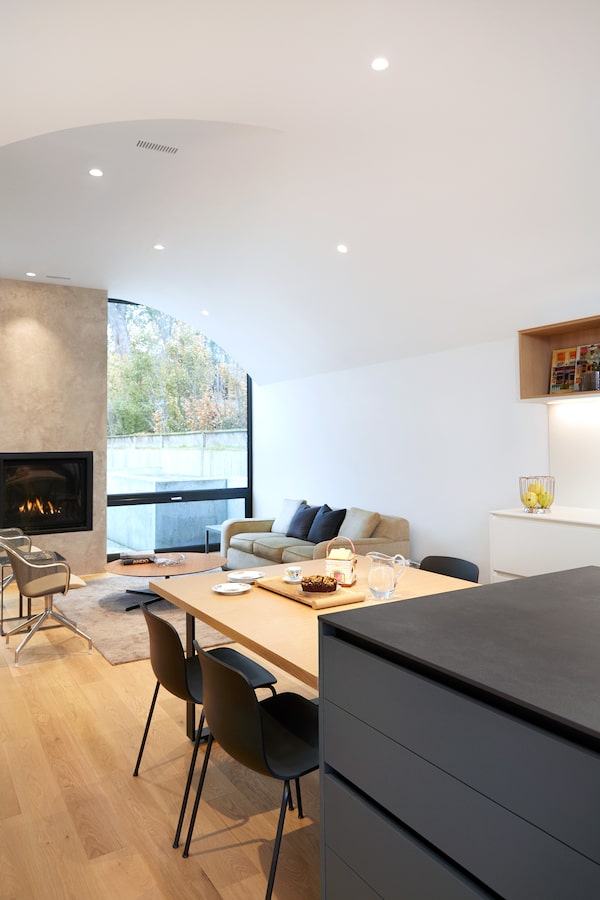
Brandon Titaro
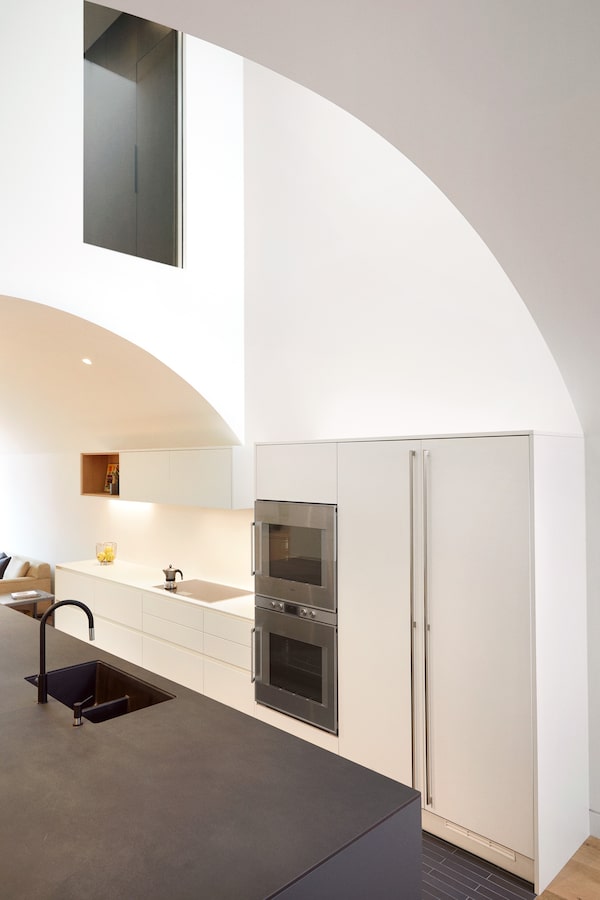
The barrel-vaulted ceilings most often found in Italian churches and other classical spaces makes a modern statement in Batay-Csorba Architects’ concept for the High Park Residence in Toronto.Photos by Brandon Titaro/The Globe and Mail/The Globe and Mail
“I think architecture is a series of things to us, series of layers that get added on top of one another, that relate to the client, to the city, to the program, to the materials, to the environment,” Andrew Batay-Csorba says. “We are very interested in how those things come together to produce a building that has an impact on the way people experience it.”
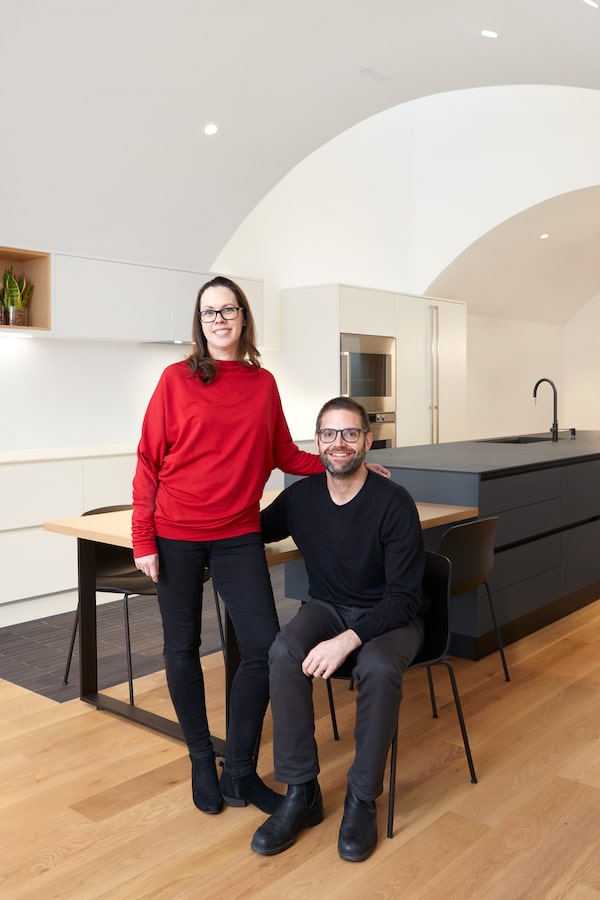
Jodi and Andrew Batay-Csorba are pictured in the home’s kitchen, which divides the dining and living spaces. PHOTO BY BRANDON TITARO/THE GLOBE AND MAILThe Globe and Mail
Before returning to Canada and starting their own practice in 2010, Jodi and Andrew Batay-Csorba worked at leading architecture firms in Los Angeles (Jodi at Gehry Partners and Andrew at Morphosis). “We saw Toronto as a young city that was really coming to its own design-wise."
Over the past few years, the pair has designed some of the most distinctive residences in the city, including the brick-clad High Park Residence. The narrow three-bedroom, 3,500 square-foot house was inspired by their clients’ favourite Italian churches, resulting in a striking barrel-vault ceiling that runs throughout the interior. The curved ceiling is interrupted by the double-height skylight-lit space above the kitchen, which acts as the heart of the home and contrasts the smaller spaces with its white oak neutral palette. “You get two different senses of scale: very intimate and very grand as well,” Jodi Batay-Csorba says.
North Shore Residence
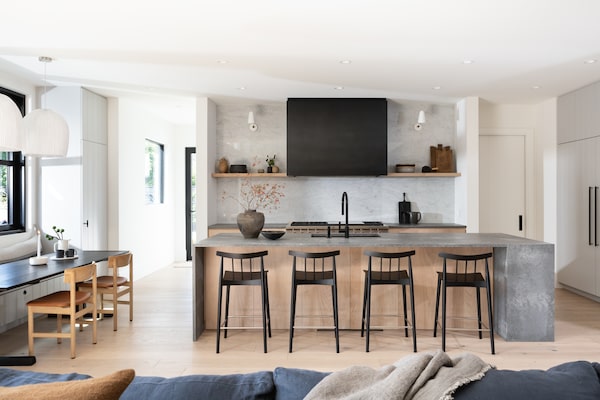
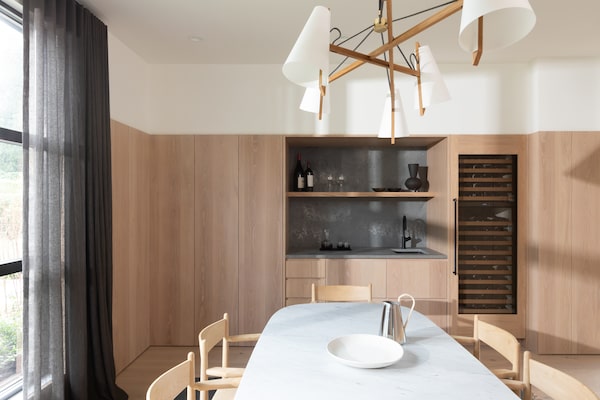
Design accents such as wide-plank flooring often found in traditional farmhouses help ground this five-bedroom home in Vancouver.
“We like our projects to be honest reflections of our clients: how they live and what is important to them,” Sophie Burke says. “They should be well considered, functional and, above all, approachable.”
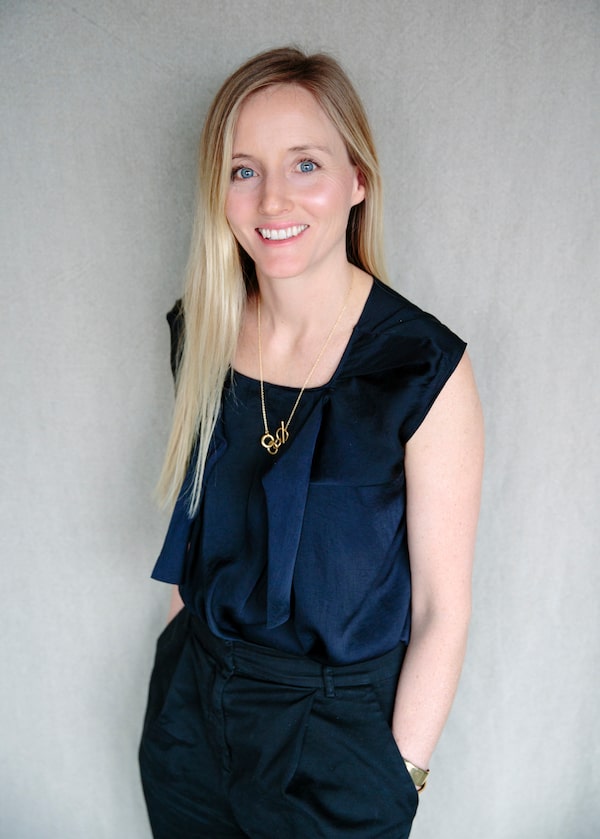
Sophie Burke studied design in London before setting up her practice on the West Coast.Handout
Before launching her own practice in 2004, Vancouver-based Burke lived in London where she completed her design education and worked at the prestigious firm Conran and Partners. “London was a really inspirational place to learn design. They are really good at mixing old and new.” Today she blends the lessons learned abroad with the distinctive Pacific Northwest aesthetic. “We are drawn to a really organic, natural palette. We use materials like wood, stone, burnished metals, linen, wool.”
A beautiful example of Burke’s sensibilities is the North Shore Residence, a Vancouver family home grounded in the traditions found in farmhouse living. The five-bedroom, three-level house is designed to exude a sense of timelessness, with mixed materiality that feels slightly lived in: wide plank white oak wall panelling, reclaimed wood beams and rustic grade white oak flooring, contrasted with large expanses of stone and dark metal. “There are no small precious details, everything is a bigger statement.” The furniture is eclectic, particularly in the living room where the seating is mismatched, as though collected over time. “We didn’t want it to feel like this brand new shiny home.”
Seaside
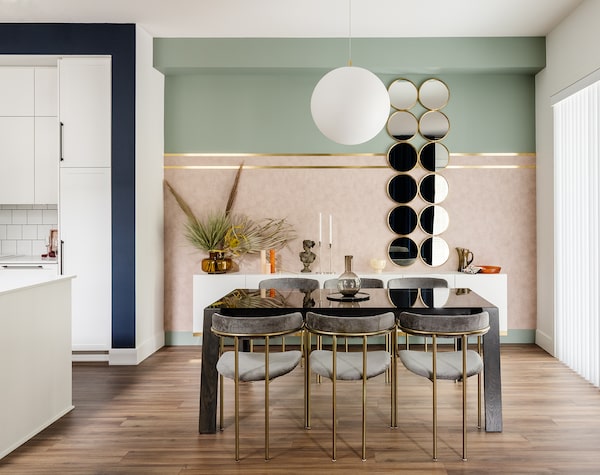
Courtesy of manufacturer
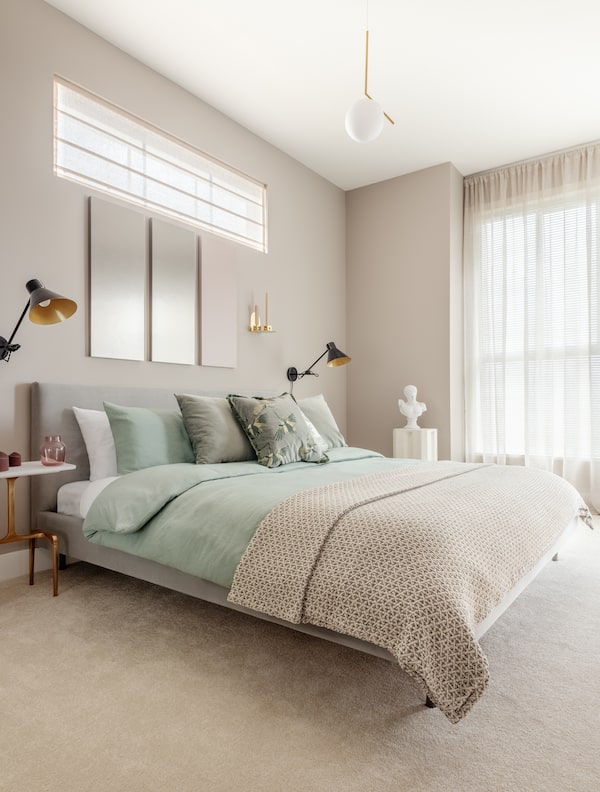
This home in Tsawwassen, B.C., favours unique colours and fun textures over the more pared-back aesthetic associated with the Pacific Northwest.PHOTOS BY CONRAD BROWN/Handout
“We approach every project as its own unique thing. Through our lens, when we’re coming up with concepts and ideating, we look through so many different disciplines,” Kate Snyder says. “Sometimes the inspiration for a project will be from fashion or music,” Jessica Macdonald says.
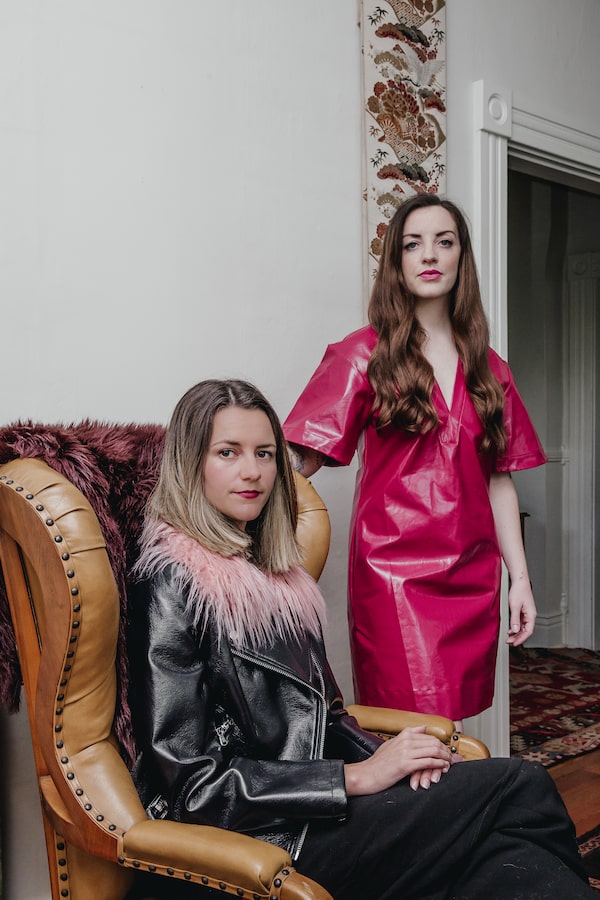
Studio Roslyn co-founders Jessica MacDonald and Kate Snyder create rooms that emphasize a lifetime of collecting. PHOTO BY LUIS VALDIZONCourtesy of manufacturer
The two designers are co-founders of Studio Roslyn, a Vancouver-based interior design firm they launched three years ago. Originally from Manitoba, Snyder and Macdonald don’t subscribe to the minimal Pacific Northwest aesthetic and opt for really colourful palettes and playful textures. “Our design is quite bold and unapologetic,” Macdonald says. “It’s almost like a take on art in interior design with the colour palette and patterns that we tend to use,” senior designer Emma Grant says.
That is evident in their design for the Seaside residence in Tsawwassen, B.C. Designed as a show suite with an imaginary client (an art and design-minded retiree looking to downsize) in mind, the 1,750 square foot three-bedroom home is an eclectic mix of styles, from art deco to modern. They used soft and inviting pastel tones for the intimate spaces, contrasted by richer colours in active spaces. The mix of furniture balances antique and vintage with contemporary. Each space features carefully curated crafts and artwork, telling a story of a lifetime of discovery and collecting.
Furniture and housewares
CNC’d Tray and Wall Hanging
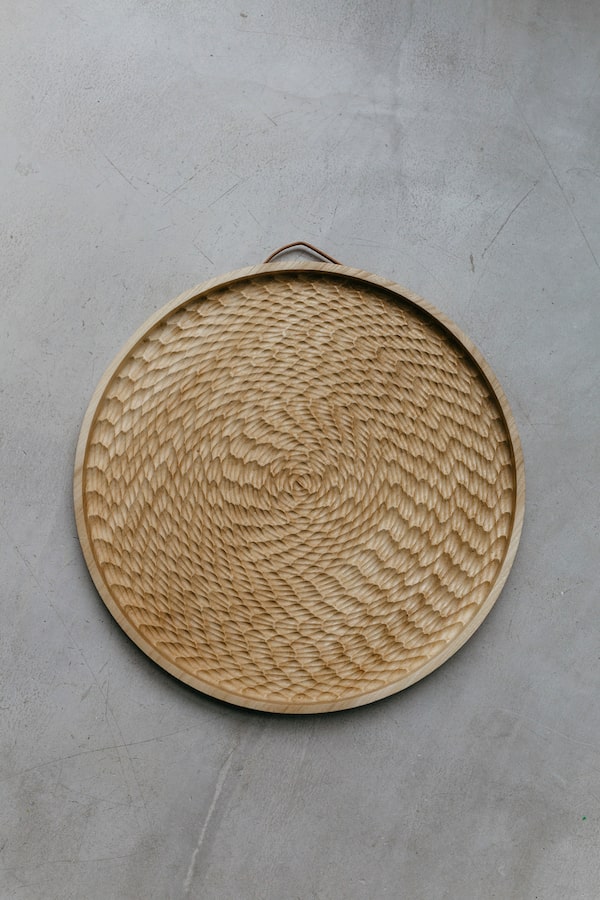
The Globe and Mail
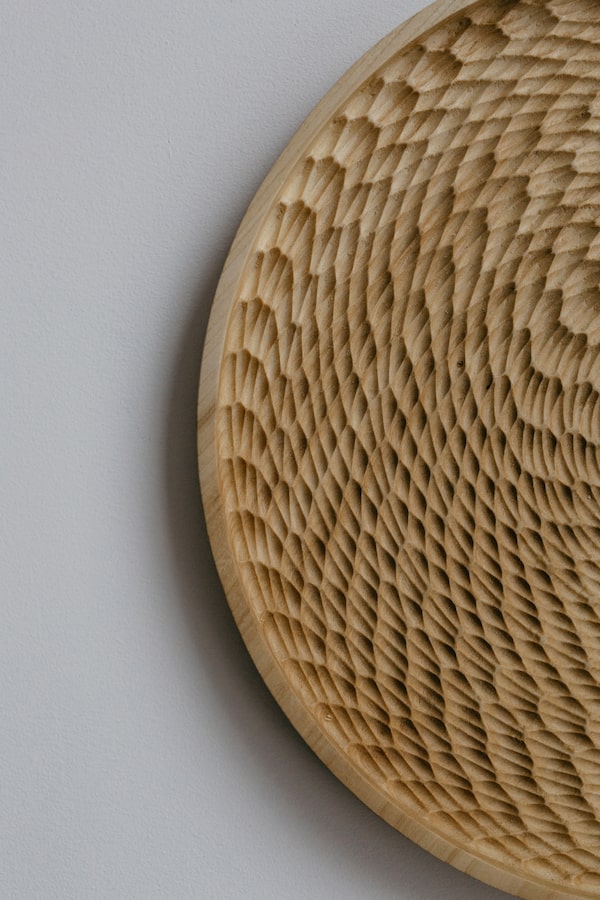
The texture of Root Cellar’s intricate tray is created with machine-milled dips that are hand sanded.PHOTOS BY JANINE KROPLA/THE GLOBE AND MAIL/The Globe and Mail
Winnipeg-based Root Cellar was born out of the desire to preserve the traditional craft of making. “We are an ever-expanding group of makers, designers and artists that work in a variety of mediums, often working from a common design brief to create a body of work together,” says Karen Hare, who co-founded the collective with her husband and design partner, Jason.
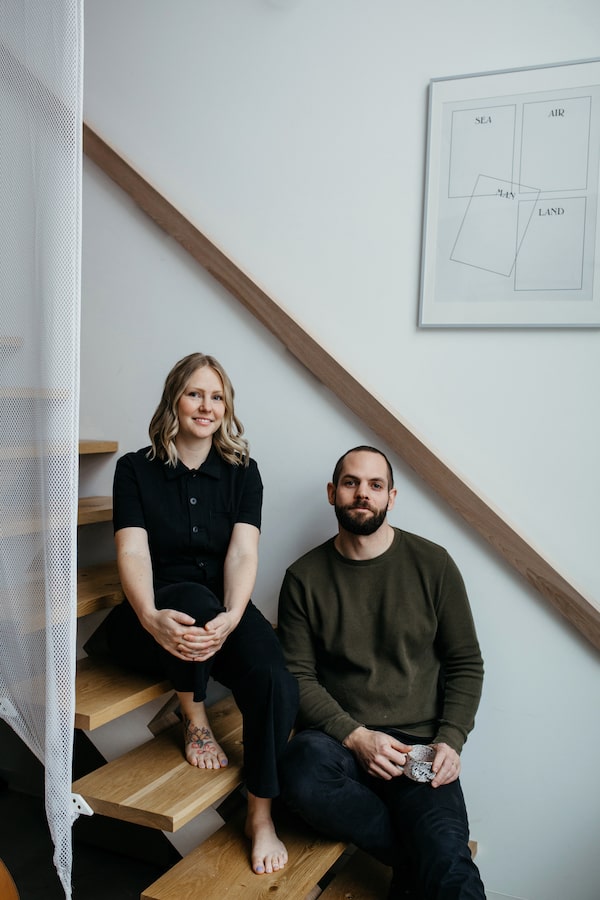
In Winnipeg, Karen and Jason Hare partner with other makers on Root Cellar’s lineup of home accessories. PHOTO BY JANINE KROPLA/THE GLOBE AND MAILThe Globe and Mail
The pair met while studying at the Faculty of Architecture at the University of Manitoba. “We recently came to the realization that our life together is and truly has become one giant art project. Everything can be challenged, made better and made more beautiful,” Jason says.
A perfect example of their collaboration is the CNC’d Tray and Wall Hanging that is handsomely carved from a board made from salvaged Winnipeg elm trees that were felled due to Dutch elm disease. The design was inspired by the desire to bridge the perceived divide between the machine and the hand. Each little machine-milled dip is lovingly hand sanded. “It’s an example of how something ordinary can be something extremely special by just simply considering it,” Karen Hare says. “It’s a serious piece in size and level of craft, but ultimately playful in nature.”
Ware Lamp
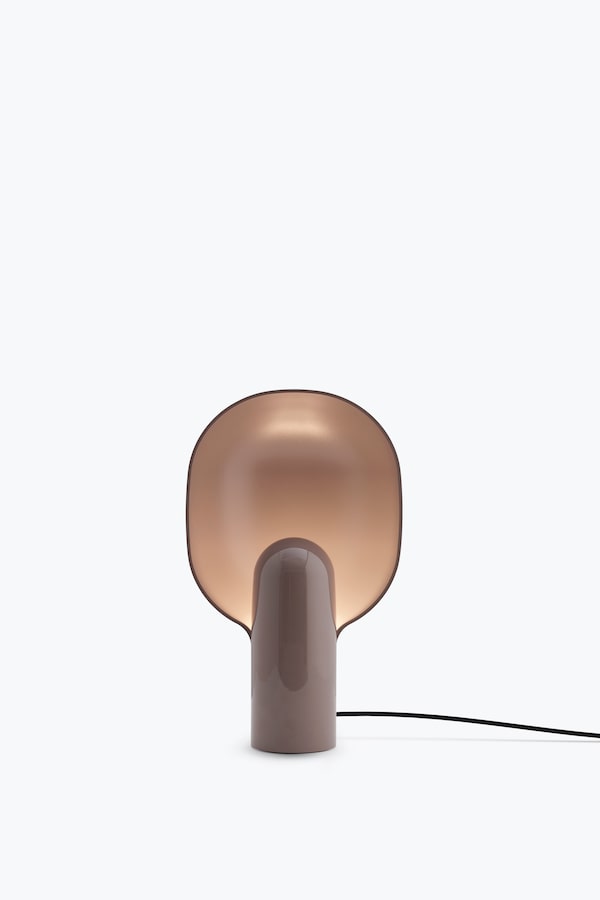
Created for Denmark’s New Works, the Ware Lamp incorporates a bowl-shaped form to reflect light.Courtesy of manufacturer
"We hew pretty closely to first principles in design,” MSDS co-founder Jonathan Sabine says. “We don’t really see the need to jettison the inheritance of craftsmanship, the proportion, the form, the meaning and intent, but we try to translate those principles into a language that’s relevant to today and deals with the context we are working in.”

Jonathan Sabine and Jessica Nakanishi met as students at Oakville, Ont.’s Sheridan College and set up MSDS in 2012.Courtesy of manufacturer
Sabine co-founded MSDS with Jessica Nakanishi in 2012, a few years after meeting as students at Sheridan College in Oakville, Ont. The Toronto-based multidisciplinary studio has garnered international attention through collaborations with Muuto and Normann Copenhagen. The duo’s signature minimalist sensibilities seem to particularly resonate with Scandinavian design lovers. “We are speaking a similar humanist modern language,” Sabine says. “The people there respond to our work so enthusiastically.”
Their latest release, the Ware Lamp, designed for Denmark-based New Works is a perfect example of MSDS’s clever formal considerations. The lamp brings together two distinct forms to create a single object, a result of an initial ceramic prototype study. “We thought it would be really nice to illuminate a bowl and use that as a reflector for light," Sabine says. "You need to shade the light source from the eye, so you have a small bowl in front that acts as a light block.”
Barrel Collection
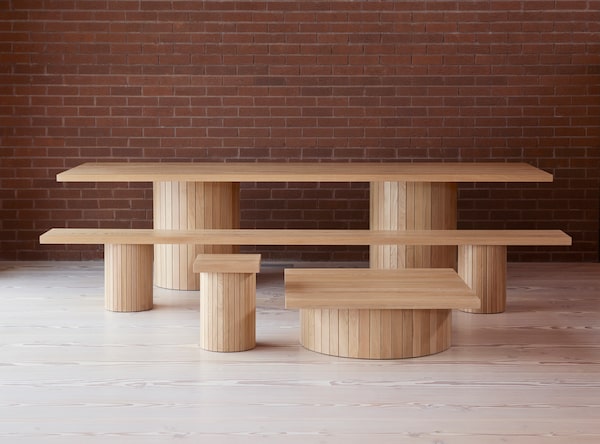
The shape of wine and whisky barrels is streamlined in Philippe Malouin’s furniture collection for Britain’s SCP.Courtesy of manufacturer
"We start with an idea and we reduce it,” Philippe Malouin says. “Sometimes we’ll have some things that are a bit more a style exercise but most of the time it’s about reducing the ideas and distilling them into as little as possible.”
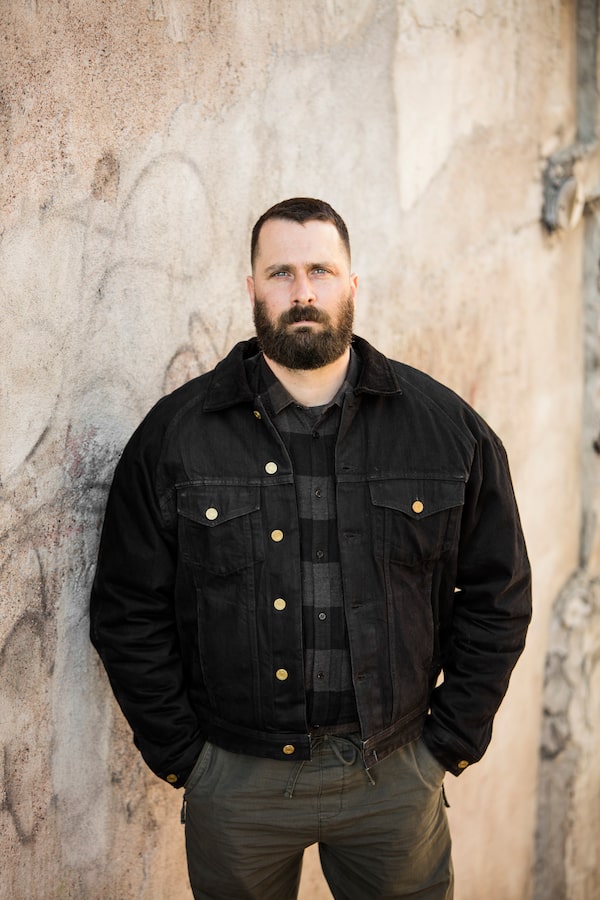
Malouin was born in Quebec but his design career has taken him to the Netherlands and London. PHOTO BY TIMO JUNTTILACourtesy of manufacturer
Despite this ethos, the Quebec-born, London-based designer still refuses to call himself a minimalist. “I’d say we’re reductionists,” he says. Malouin left Canada to study at the Design Academy Eindhoven in the Netherlands and settled in London after graduation. He set up his own studio in 2008 while working part-time with the acclaimed designer Tom Dixon. Over the past decade, Malouin has won numerous accolades including Wallpaper’s Designer of the Year in 2018.
His recent project, Barrel, designed for Britain-based brand SCP, is a prime example of the designer’s signature streamlined style and simplification of form. An interpretation of wine or whiskey barrels, the collection is formed by the repetition of a single standard oak plank, for both the circular bases and in laminated form for the creation of the solid tops. “We are interested in working with things that are standard to the manufacturer,” Malouin explains. “But you can exploit that to your advantage in order to create work that is clever. So there is very little waste.”
Student work
Woven Grounds chair
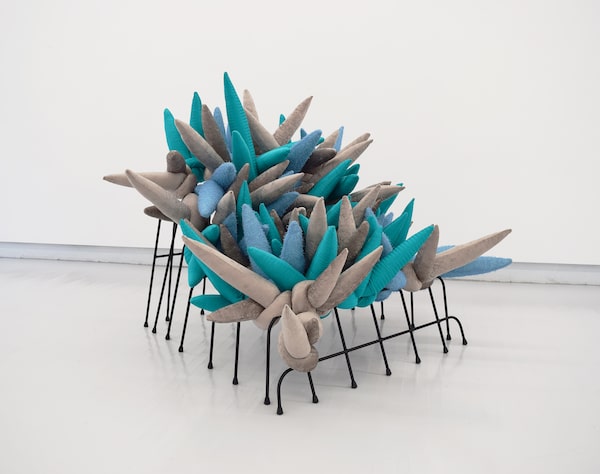
Courtesy of manufacturer
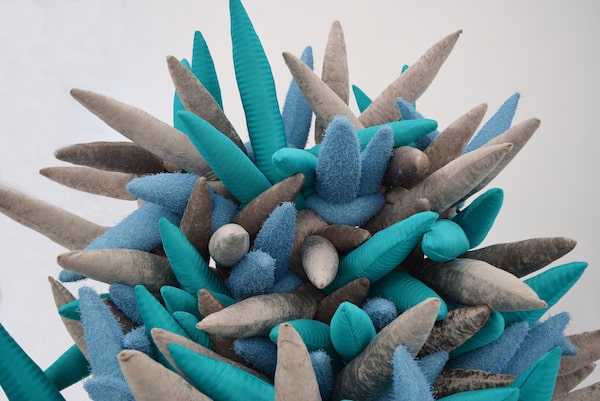
Despite its prickly appearance, Vanessa Jackson’s Woven Grounds chair is meant to mimic the experience of lounging in grass.Courtesy of manufacturer
“I narrate my version of beauty using traditional practices of craft,” Vanessa Jackson says. “I am a believer in the handmade and seek to transpose my craft skills into different contexts giving new vision to traditional aesthetics and techniques.”

Jackson recently graduated from OCAD University with a Master of Design degree.Courtesy of manufacturer
A 2019 graduate of OCAD University’s Master of Design program, Jackson’s work blurs the boundaries between art and design, as she investigates the roles of function and aesthetics and their influence on an object. The Woven Grounds chair was created as a part of her graduate thesis project, which looked at the creation of biophilic design through the lens of anti-design and by using interdisciplinary craft practices. It aims to recreate the experience of lounging in the grass, with plush elements that mimic the geometry of individual grass strands. They are attached to the steel grid structure using the traditional craft latch rug hooking method.
The result is both inviting and intimidating. “It’s definitely an experience. When you’re in there, you definitely feel like the chair is alive,” says Jackson. “It’s very interactive in that sort of sense. The chair has agency in the sense that materials are active and you have to be active in it.”

How we did it
To compile this list, writer Anya Georgijevic reached out to a group of Canadian design insiders (DesignTO artistic director Deborah Wang, Halifax-based architect Omar Gandhi, IDS Vancouver director Jody Phillips, EQ3’s senior director of brand development Nils Vik and Globe architecture critic Alex Bozikovic) to pitch the residential architecture, interior and housewares projects that are capturing their attention right now. Projects had to be completed in 2019 and by a Canadian designer or firm based in Canada or abroad. Architecture and interior submissions had to be homes located in Canada and housewares had to be available for purchase by Canadians. Students graduating from Canadian design schools in 2019 were also invited to pitch work designed during their final year of study. A group of editors from The Globe narrowed down the pitched projects to the 10 featured here. Think we missed the mark and have a design-savvy suggestion of your own? Post a photo of your contender to Instagram and tag the picture @globestyle and #DesigningCanada.
Designing Canada at the Interior Design Show and DesignTO
We’re bringing Designing Canada, in partnership with EQ3, to life with a pair of events in Toronto. On Jan. 18 at the Interior Design Show, lifestyle editor Maryam Siddiqi surveys architect Omar Gandhi, Interior Design Show Vancouver’s Jody Phillips and EQ3′s Nils Vik about the value and joy of incorporating designed-in-Canada work into your home. And on Jan. 21 as part of DesignTO, The Globe and Mail Style Advisor editorial director Andrew Sardone will introduce a selection of Designing Canada talent to festival goers at the EQ3 store in Liberty Village.
Additional credits: Editing by ANDREW SARDONE and MARYAM SIDDIQI; Art direction by BENJAMIN MACDONALD; Design and development by CHRISTOPHER MANZA; Title photos by JANINE KROPLA, BRANDON TITARO, MARIE H. RAINVILLE/THE GLOBE AND MAIL.



